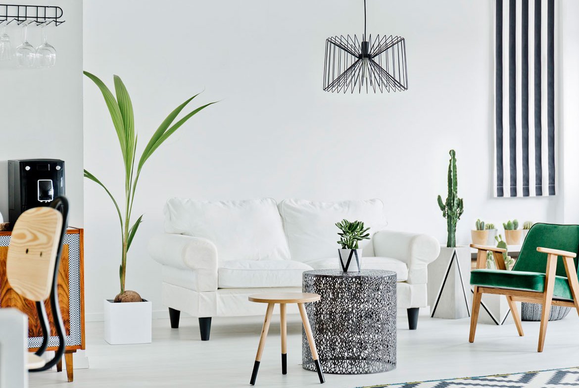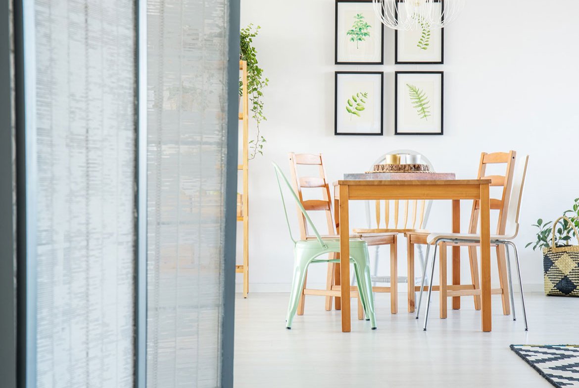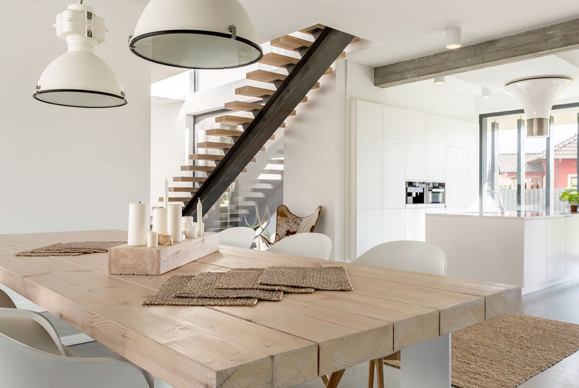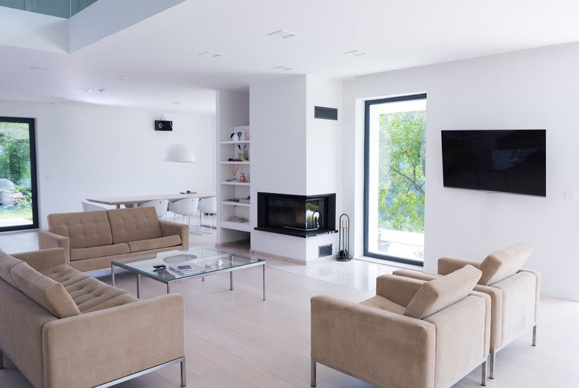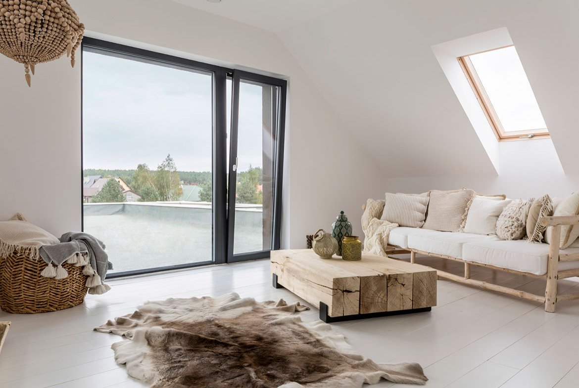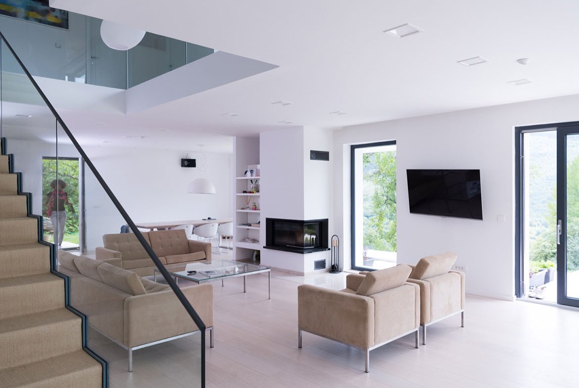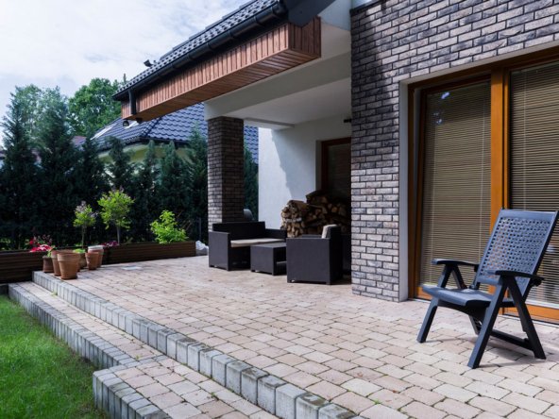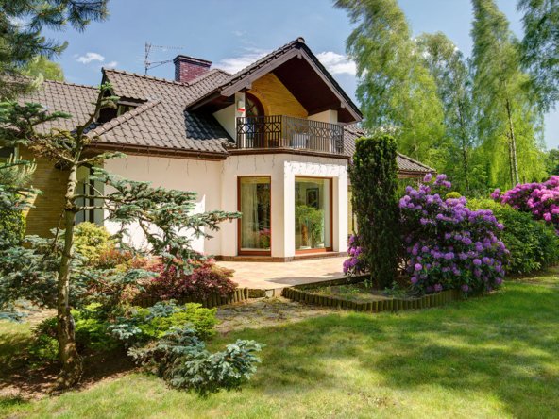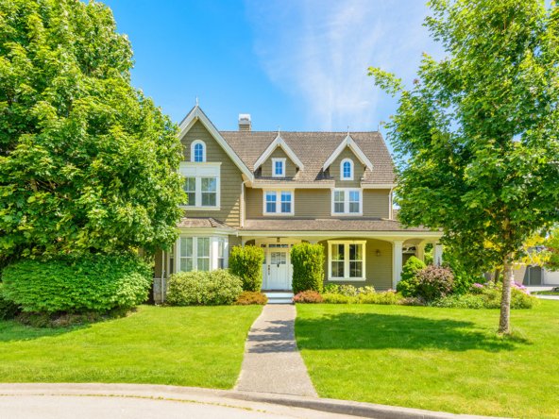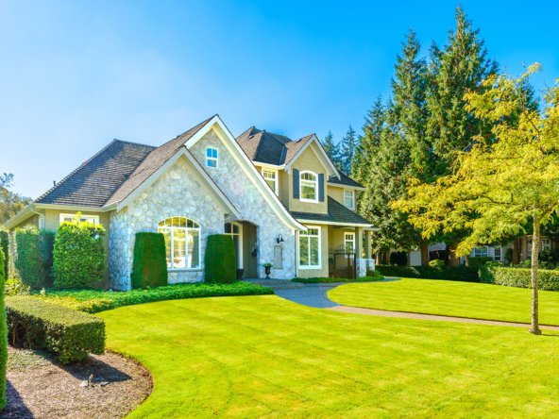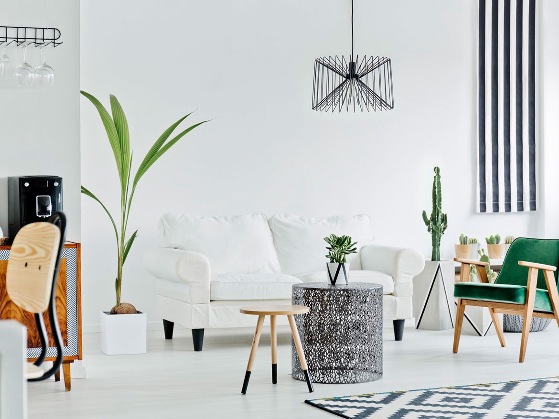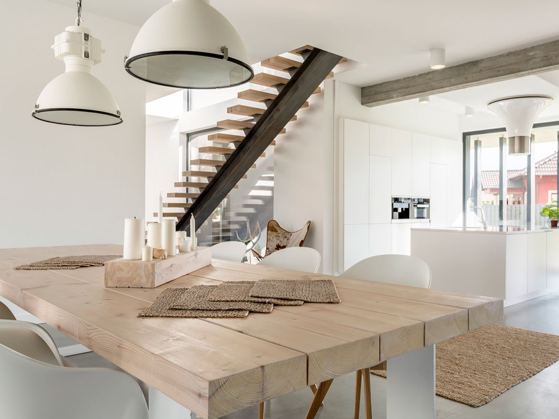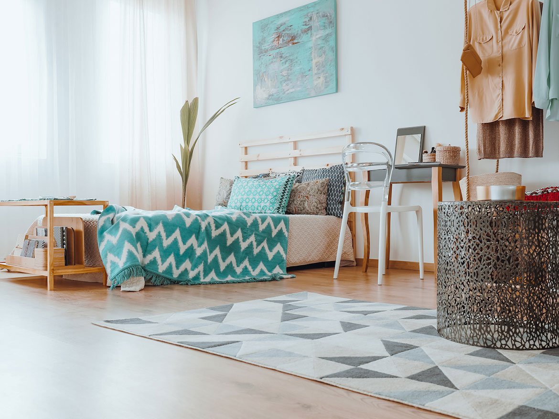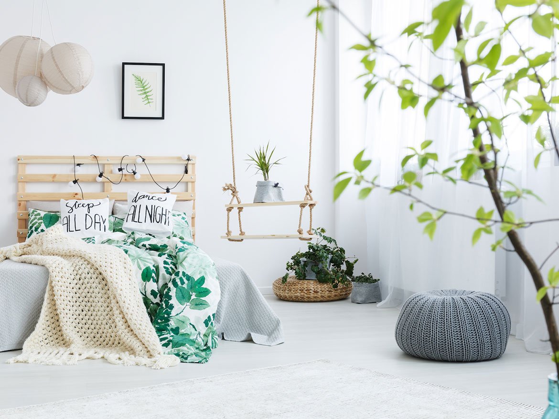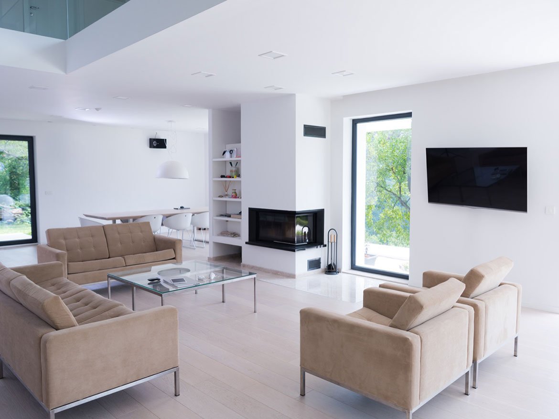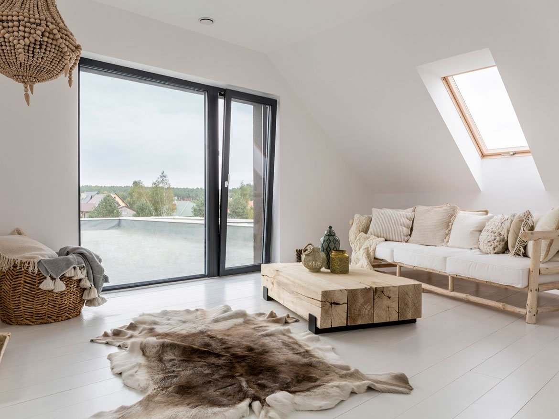Overview
- Single Family Home
- 2
- 2
- 1
- 2760
- 2016
Description
Nestled in the charming neighborhood of Andersonville, Chicago, this inviting single-family home offers an ideal blend of comfort and contemporary living. With 2,760 square feet of living space spread across two floors, this residence was thoughtfully built in 2016 and features 2 bedrooms, 2 bathrooms, and a private garage. The interior showcases a modern aesthetic with amenities including air conditioning, a fully equipped kitchen with premium appliances, and access to community amenities such as a clubhouse, gym, and swimming pool.
The property’s location in Andersonville provides residents with a vibrant community atmosphere and convenient access to local boutiques, eateries, and parks, ensuring a well-rounded lifestyle. Ideal for families or professionals seeking a serene yet connected living environment, this home offers ample space for relaxation and entertainment. With its meticulously maintained grounds and stylish interior finishes, this property presents a rare opportunity to own a comfortable family home in one of Chicago’s most desirable neighborhoods. Schedule a tour today to experience firsthand the warmth and functionality this home has to offer.
Address
Open on Google Maps- Address 1345 W Argyle S
- City Chicago
- State/county Illinois
- Zip/Postal Code 60640
- Area Andersonville
- Country United States
Details
Updated on July 14, 2024 at 11:31 am- Property ID: HZ12
- Price: $550,000
- Property Size: 2760 Sq Ft
- Bedrooms: 2
- Bathrooms: 2
- Garage: 1
- Garage Size: 200 SqFt
- Year Built: 2016
- Property Type: Single Family Home
- Property Status: For Sale
Additional details
- Deposit: 20%
- Pool Size: 300 Sqft
- Last remodel year: 1987
- Amenities: Clubhouse
- Additional Rooms:: Guest Bath
- Equipment: Grill - Gas
Mortgage Calculator
- Down Payment
- Loan Amount
- Monthly Mortgage Payment
- Property Tax
- Home Insurance
- PMI
- Monthly HOA Fees
Floor Plans
- Size: 1267 Sqft
- 670 Sqft
- 530 Sqft
- Price: $1,650

Description:
Plan description. Lorem ipsum dolor sit amet, consectetuer adipiscing elit, sed diam nonummy nibh euismod tincidunt ut laoreet dolore magna aliquam erat volutpat. Ut wisi enim ad minim veniam, quis nostrud exerci tation ullamcorper suscipit lobortis nisl ut aliquip ex ea commodo consequat.
- Size: 1345 Sqft
- 543 Sqft
- 238 Sqft
- Price: $1,600

Description:
Plan description. Lorem ipsum dolor sit amet, consectetuer adipiscing elit, sed diam nonummy nibh euismod tincidunt ut laoreet dolore magna aliquam erat volutpat. Ut wisi enim ad minim veniam, quis nostrud exerci tation ullamcorper suscipit lobortis nisl ut aliquip ex ea commodo consequat.

